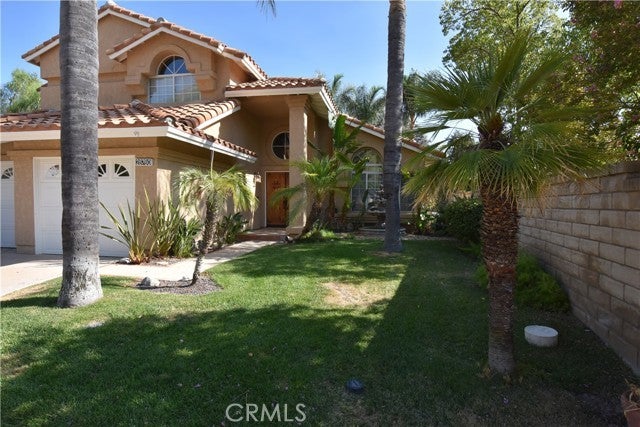- 4 Beds
- 3 Baths
- 2,497 Sqft
- .23 Acres
28760 Mauch Street
Welcome home to your beautiful Spanish-style home in sunny SoCal. Situated at the top of a flag lot, you have your own private oasis. Walk through the gorgeous Spanish-style double doors into the living room that boasts a wraparound staircase, high ceilings, open space, With new installed Laminated floors throughout the downstairs. The kitchen has new Tile floors, a kitchen island, and it opens up to the dining room and family room. From the family room, you walk out to a beautiful wrap around backyard where you can sit back and relax in privacy while you enjoy the California sun in the beautiful high efficiency Pebbletex salt water pool. Downstairs also features a formal living room and dining room as well as a bathroom that has been redone and one bedroom downstairs, and laundry room. Upstairs features a master suite full of glorious views, a corner wall fireplace between the bedroom and bathroom, a separate shower, jacuzzi tub, dual sinks, water closet and a walk-in closet. Upstairs also has two other bedrooms with a jack and jill bathroom that was completely redone and connecting the two rooms. The 3-car garage is enhanced by the epoxied floors and has two garage doors. RV parking! House has leased solar, but well worth it. And to top it all off, this house has NO HOA, and NO MELLO ROOS!
Essential Information
- MLS® #SR24175778
- Price$985,500
- Bedrooms4
- Bathrooms3.00
- Full Baths3
- Square Footage2,497
- Acres0.23
- Year Built1989
- TypeResidential
- Sub-TypeDetached
- StatusACTIVE
- Open House Date22nd September 2024 12:00pm
Community Information
- Address28760 Mauch Street
- AreaSANTA CLARITA (91390)
- CitySaugus
- CountyLos Angeles
- StateCA
- Zip Code91390
Amenities
- UtilitiesGas, Washer Hookup
- ParkingGarage - Two Door
- # of Garages3
- ViewMountains/Hills, Pool
- Has PoolYes
Pool
Below Ground, Private, Heated, Pebble
Interior
- HeatingFireplace, Forced Air Unit
- CoolingCentral Forced Air
- FireplaceYes
- FireplacesFP in Family Room, Two Way
- # of Stories2
Exterior
- ExteriorStucco
- RoofSpanish Tile
Lot Description
Curbs, Sidewalks, Sprinklers In Front, Sprinklers In Rear
Additional Information
- Date ListedAugust 24th, 2024
- Days on Market27
- ZoningSCUR2
Listing Details
- OfficeAshby & Graff
Ashby & Graff.
This information is deemed reliable but not guaranteed. You should rely on this information only to decide whether or not to further investigate a particular property. BEFORE MAKING ANY OTHER DECISION, YOU SHOULD PERSONALLY INVESTIGATE THE FACTS (e.g. square footage and lot size) with the assistance of an appropriate professional. You may use this information only to identify properties you may be interested in investigating further. All uses except for personal, non-commercial use in accordance with the foregoing purpose are prohibited. Redistribution or copying of this information, any photographs or video tours is strictly prohibited. This information is derived from the Internet Data Exchange (IDX) service provided by San Diego MLS®. Displayed property listings may be held by a brokerage firm other than the broker and/or agent responsible for this display. The information and any photographs and video tours and the compilation from which they are derived is protected by copyright. Compilation © 2024 San Diego MLS®, Inc.
Listing information last updated on September 20th, 2024 at 5:03pm PDT.


























