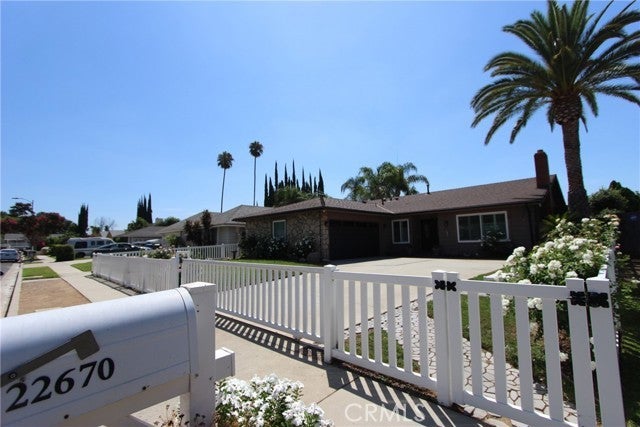- 4 Beds
- 2 Baths
- 1,728 Sqft
- .17 Acres
22670 Keswick Street
This stunning home is a fantastic opportunity for anyone looking for a move-in-ready property in a desirable location. Featuring 4 bedrooms and 2 bathrooms, it boasts an open-plan layout that seamlessly connects the kitchen, living room, and dining areaperfect for entertaining friends and family. The kitchen has been beautifully remodeled with stainless steel appliances, craftsman-style cabinetry, granite countertops, a generous island with seating and recessed lighting, making it both functional and stylish. The spacious living room, complete with a cozy fireplace, serves as a welcoming gathering space. Recent renovations have been made with great attention to detail, including upgraded bathrooms and stunning laminate flooring throughout the home. The laundry area is equipped with shelving for additional storage, enhancing convenience. Step outside to the expansive rear yard, which features a sparkling pool, spa, and turf, providing ample space for outdoor entertaining. The property also includes solar panels installed in 2022, significantly improving energy efficiency and reducing utility costsespecially beneficial during the hot summer months. Located on a quiet cul-de-sac, this home is sure to be the gathering place for friends and family. Dont miss your chance to see this exceptional property before its gone!
Essential Information
- MLS® #SR24172502
- Price$1,200,000
- Bedrooms4
- Bathrooms2.00
- Full Baths2
- Square Footage1,728
- Acres0.17
- Year Built1975
- TypeResidential
- Sub-TypeDetached
- StatusCONTINGENT
Community Information
- Address22670 Keswick Street
- AreaCANOGA PARK (91304)
- CityWest Hills
- CountyLos Angeles
- StateCA
- Zip Code91304
Amenities
- UtilitiesGas, Washer Hookup
- ParkingDirect Garage Access, Garage
- # of Garages2
- ViewN/K
- Has PoolYes
- PoolBelow Ground, Private
Interior
- HeatingForced Air Unit
- CoolingCentral Forced Air
- FireplaceYes
- FireplacesFP in Living Room
- # of Stories1
Exterior
- RoofAsphalt
Lot Description
Curbs, Sprinklers In Front, Sprinklers In Rear
Additional Information
- Date ListedAugust 20th, 2024
- Days on Market16
- ZoningLARS
Listing Details
- OfficeEquity Union
Equity Union.
This information is deemed reliable but not guaranteed. You should rely on this information only to decide whether or not to further investigate a particular property. BEFORE MAKING ANY OTHER DECISION, YOU SHOULD PERSONALLY INVESTIGATE THE FACTS (e.g. square footage and lot size) with the assistance of an appropriate professional. You may use this information only to identify properties you may be interested in investigating further. All uses except for personal, non-commercial use in accordance with the foregoing purpose are prohibited. Redistribution or copying of this information, any photographs or video tours is strictly prohibited. This information is derived from the Internet Data Exchange (IDX) service provided by San Diego MLS®. Displayed property listings may be held by a brokerage firm other than the broker and/or agent responsible for this display. The information and any photographs and video tours and the compilation from which they are derived is protected by copyright. Compilation © 2024 San Diego MLS®, Inc.
Listing information last updated on September 19th, 2024 at 10:01am PDT.




































