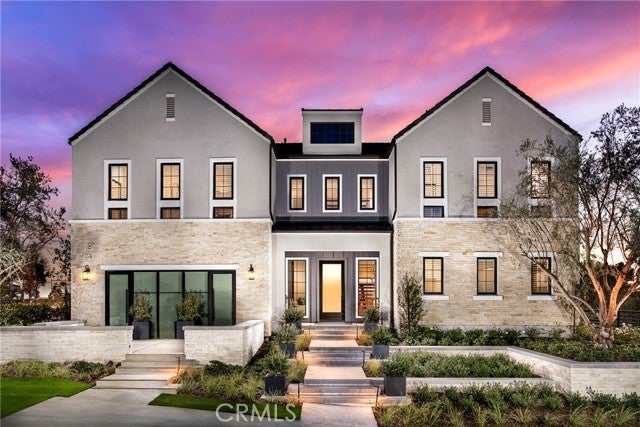- 5 Beds
- 6 Baths
- 4,774 Sqft
- .31 Acres
20508 Edgewood Court
Welcome to Verona Estates, a new community located in Chatsworth which is close to the brand-new Vineyards shopping and dining center offering incredible amenities to the future homeowner. This stunning fully furnished model home is a new construction home that is situated on the cul-da-sac street of Edgewood. The Siena features 5 bedrooms, with 5.5 bathrooms, and is 4,774 sq. ft, with a 3- car garage. Upon entering the home you are welcomed by 21 floor ceilings that continue throughout the foyer and Great Room, the kitchen features a stunning marble oversized island, 2 expansive pantries, and a large dining area for the ultimate entertainer. The primary bedroom offers a generous walk in closet, expansive shower, and floating tub. The secondary bedrooms all come with on suite bathrooms and walk-in closets. This is also fitted with a loft overlooking the Great Room, two flex spaces and an office with stacking doors. This model home has an estimated move-in of October 2024.
Essential Information
- MLS® #PW24174345
- Price$2,999,995
- Bedrooms5
- Bathrooms6.00
- Full Baths5
- Half Baths1
- Square Footage4,774
- Acres0.31
- Year Built2023
- TypeResidential
- Sub-TypeDetached
- StatusACTIVE
Community Information
- Address20508 Edgewood Court
- AreaCHATSWORTH (91311)
- CityChatsworth
- CountyLos Angeles
- StateCA
- Zip Code91311
Amenities
- ParkingGarage - Single Door
- # of Garages3
- Has PoolYes
- PoolBelow Ground, Private, Heated
View
Mountains/Hills, Pool, City Lights
Interior
- CoolingCentral Forced Air, Dual
- FireplaceYes
- FireplacesPatio/Outdoors, Great Room
- # of Stories2
Heating
Fireplace, Forced Air Unit, Passive Solar
Exterior
- ExteriorStucco, Concrete, Frame
- RoofConcrete
Lot Description
Cul-De-Sac, Easement Access, Sidewalks, Landscaped
Additional Information
- Date ListedAugust 26th, 2024
- Days on Market15
Listing Details
- OfficeToll Brothers Real Estate, Inc
Toll Brothers Real Estate, Inc.
This information is deemed reliable but not guaranteed. You should rely on this information only to decide whether or not to further investigate a particular property. BEFORE MAKING ANY OTHER DECISION, YOU SHOULD PERSONALLY INVESTIGATE THE FACTS (e.g. square footage and lot size) with the assistance of an appropriate professional. You may use this information only to identify properties you may be interested in investigating further. All uses except for personal, non-commercial use in accordance with the foregoing purpose are prohibited. Redistribution or copying of this information, any photographs or video tours is strictly prohibited. This information is derived from the Internet Data Exchange (IDX) service provided by San Diego MLS®. Displayed property listings may be held by a brokerage firm other than the broker and/or agent responsible for this display. The information and any photographs and video tours and the compilation from which they are derived is protected by copyright. Compilation © 2024 San Diego MLS®, Inc.
Listing information last updated on November 21st, 2024 at 9:46am PST.




























