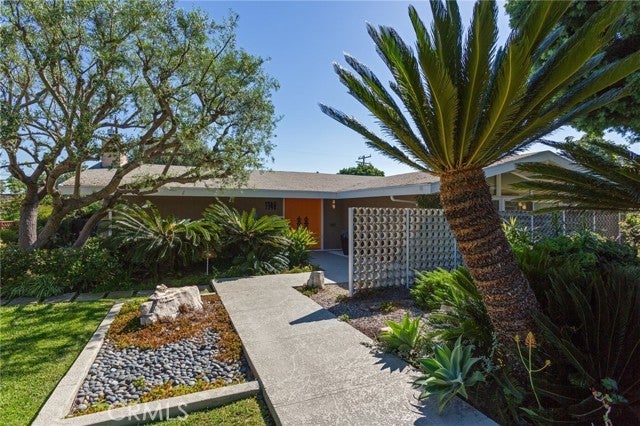- 4 Beds
- 3 Baths
- 3,469 Sqft
- .32 Acres
1340 Los Altos Avenue
Paul Tay, AIA, designed the Post House at the peak of his career in 1959. This mid-century modern masterwork includes many of his architectural hallmarks: expansive skylights, floating hearths, intricate breeze block, striking hardware, private atriums, interior clerestory windows and walls of glass. Nestled within almost 3,500 square feet, the scale of this estate is vast with four bedrooms, a formal living room, striking dining room, cozy family room, plus an expansive office / game room. Private spaces are quietly tucked along the wings of the home, while the public entertainment spaces are in the central hub of the home, surrounding the outdoor entertainment pavilion. The rambling floorplan embraces the curve of the lot and seamlessly blurs the lines between the indoors and outdoors through the 10-foot floor to ceiling sliding doors which provide a saturation of natural light that is beautifully reflected from the polished concrete floors. Expertly sited on an estate-sized lot of almost one third of an acre, the grounds can accommodate outdoor entertainment, colossal pool, immense gardens and a three-car garage. Rarely do homes of this architectural caliber become available within the esteemed neighborhood of Park Estates.
Essential Information
- MLS® #PW24153152
- Price$2,760,000
- Bedrooms4
- Bathrooms3.00
- Full Baths3
- Square Footage3,469
- Acres0.32
- Year Built1959
- TypeResidential
- Sub-TypeDetached
- StatusACTIVE
Community Information
- Address1340 Los Altos Avenue
- AreaLONG BEACH (90815)
- CityLong Beach
- CountyLos Angeles
- StateCA
- Zip Code90815
Amenities
- ParkingGarage
- # of Garages3
- ViewNeighborhood
- Has PoolYes
- PoolBelow Ground, Private
Interior
- HeatingForced Air Unit
- CoolingCentral Forced Air
- FireplaceYes
- # of Stories1
Fireplaces
FP in Family Room, FP in Living Room, Gas
Exterior
Lot Description
Sidewalks, Sprinklers In Front, Sprinklers In Rear
Additional Information
- Date ListedJuly 24th, 2024
- Days on Market76
- ZoningLBR1N
Listing Details
- OfficeeXp Realty of California Inc
eXp Realty of California Inc.
This information is deemed reliable but not guaranteed. You should rely on this information only to decide whether or not to further investigate a particular property. BEFORE MAKING ANY OTHER DECISION, YOU SHOULD PERSONALLY INVESTIGATE THE FACTS (e.g. square footage and lot size) with the assistance of an appropriate professional. You may use this information only to identify properties you may be interested in investigating further. All uses except for personal, non-commercial use in accordance with the foregoing purpose are prohibited. Redistribution or copying of this information, any photographs or video tours is strictly prohibited. This information is derived from the Internet Data Exchange (IDX) service provided by San Diego MLS®. Displayed property listings may be held by a brokerage firm other than the broker and/or agent responsible for this display. The information and any photographs and video tours and the compilation from which they are derived is protected by copyright. Compilation © 2024 San Diego MLS®, Inc.
Listing information last updated on November 27th, 2024 at 2:30am PST.































