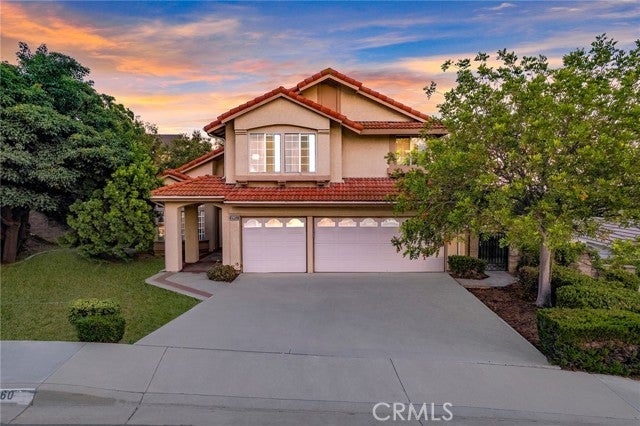- 5 Beds
- 3 Baths
- 2,552 Sqft
- .31 Acres
1960 N Red Rock Drive
LOCATION, VIEW, LOT, ALL IN ONE! Cul-de-sac and nice curb appeal! This highly desired home is located in Timberline community within Prestigious Walnut Valley Unified School District, and close to Mt SAC and California state university Pomona. Beautiful well-maintained landscaped front yard and back yard with oversized covered patio offers great privacy. Huge flat lot offers a lot of space for potential private pool and RV parking. This charming home offers 5 bedroom and 3 full bathroom. Formal living room at entrance with soaring ceilings and next to a formal dinning room. Recent upgraded flooring that flows from formal living room into dinning and family, kitchen opens to family room with cozy gas fireplace. Spacious master suite includes sitting area, walk-in closets and great panoramic mountain/City lights views, plus Jacuzzi tub in master bath. One large bedroom and a full bathroom on the first floor, three other secondary bedrooms on upper level. This property also includes an oversized driveway and three car garage. Close to restaurants, schools, parks and trails. This real turn key condition home is a must see and won't last long, schedule a viewing today!
Essential Information
- MLS® #PW24109794
- Price$1,680,000
- Bedrooms5
- Bathrooms3.00
- Full Baths3
- Square Footage2,552
- Acres0.31
- Year Built1991
- TypeResidential
- Sub-TypeDetached
- StatusACTIVE
Community Information
- Address1960 N Red Rock Drive
- AreaWALNUT (91789)
- CityWalnut
- CountyLos Angeles
- StateCA
- Zip Code91789
Amenities
- # of Garages3
- PoolN/K
Utilities
Gas, Washer Hookup, Gas & Electric Dryer HU
Parking
Garage, Garage - Single Door, Garage - Two Door, Garage Door Opener
View
Mountains/Hills, Panoramic, Neighborhood, City Lights
Interior
- HeatingForced Air Unit
- CoolingCentral Forced Air
- FireplaceYes
- FireplacesFP in Family Room
- # of Stories2
Exterior
- RoofTile/Clay
Exterior
Stucco, Concrete, Frame, Glass, Brick
Lot Description
Cul-De-Sac, Curbs, Sidewalks, Landscaped, Sprinklers In Front, Sprinklers In Rear
Additional Information
- Date ListedJune 7th, 2024
- Days on Market103
- ZoningWASP1*
Listing Details
- OfficePacific Sterling Realty
Pacific Sterling Realty.
This information is deemed reliable but not guaranteed. You should rely on this information only to decide whether or not to further investigate a particular property. BEFORE MAKING ANY OTHER DECISION, YOU SHOULD PERSONALLY INVESTIGATE THE FACTS (e.g. square footage and lot size) with the assistance of an appropriate professional. You may use this information only to identify properties you may be interested in investigating further. All uses except for personal, non-commercial use in accordance with the foregoing purpose are prohibited. Redistribution or copying of this information, any photographs or video tours is strictly prohibited. This information is derived from the Internet Data Exchange (IDX) service provided by San Diego MLS®. Displayed property listings may be held by a brokerage firm other than the broker and/or agent responsible for this display. The information and any photographs and video tours and the compilation from which they are derived is protected by copyright. Compilation © 2024 San Diego MLS®, Inc.
Listing information last updated on September 18th, 2024 at 7:01pm PDT.















































