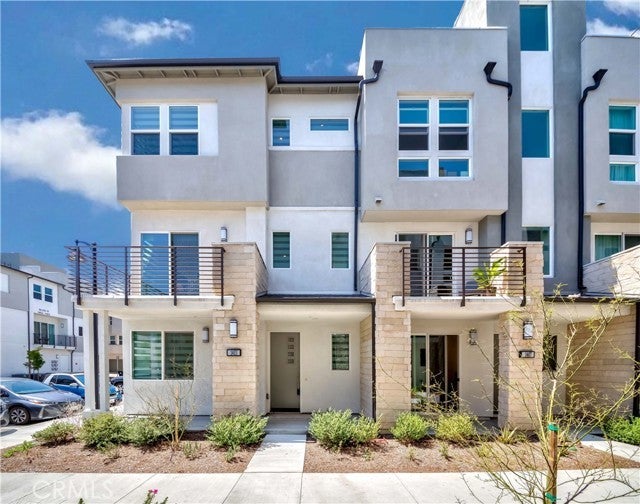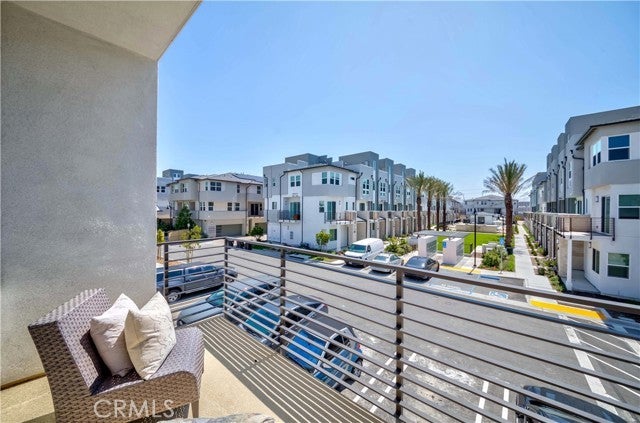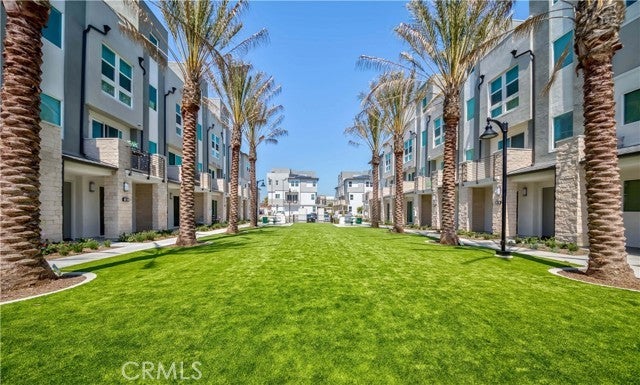- 3 Beds
- 4 Baths
- 2,071 Sqft
- 143 DOM
1403 W Bushell Street
*** LUXURY 3 BEDROOM 3.5 BATH CONDO + BONUS LOFT *** BRAND NEW HOME BUILT IN 2023 BY POPULAR TOLL BROTHERS***BEST LOCATION IN THE WHOLE SUBDIVISION - PREMIUM LOT (PAID $60,000 EXTRA FOR THE LOT) OVERLOOKING POOL & OPEN GREENBELT VIEW** END UNIT WITH 2 BALCONYS** LOTS OF UPGRADES **2071 SQFT** NEW GATED COMMUNITY AT 100 WEST** PRIVATE ROOFTOP DECK WITH SPECTACULAR VIEW OF NIGHTLY DISNEY FIREWORKS*** CONTEMPORARY DESIGN STYLE THROUGHOUT. DURABLE WOODLIKE VINYL FLOORING. OPEN CONCEPT WITH SPACIOUS LIVING AREA. GOURMET KITCHEN WITH LARGE ISLAND WITH BREAKFAST BAR, PLENTY OF CABINET SPACE & STORAGE. BRAND NEW SS APPLIANCES INCLUDING REFRIGERATOR. GROUND FLOOR BEDROOM WITH FULL BATH. MASTER SUITE WITH WALK-IN CLOSET & LUXURY BATH. AMPLE CLOSET SPACE FOR ALL BEDROOMS. CONVIENIENT 3RD FL LAUNDRY WITH WASHER & DRYER INCLUDED. FULLY EQUIPED WITH SOLAR SYSTEM. CENTRAL HEATING & COOLING SYSTEM. EV CHARGE READY. 2 CAR ATTACHED GARAGE. BRAND NEW ZEBRA BLINDS THROUGHOUT THE HOME. AMENITIES INCLUDE POOL, SPA, 2 DOG PARKS, BBQ AREAS & MORE. LOCATED MINUTES AWAY FROM DISNEYLAND, HONDA CENTER AND ANAHEIM PACKING DISTRICT AND NEAR JOHN WAYNE AIRPORT & MEDICAL CENTERS. EASY ACCESS TO FREEWAY.*** MUST SEE THIS A+ HOME ***
Essential Information
- MLS® #PW24073587
- Price$1,220,000
- Bedrooms3
- Bathrooms4.00
- Full Baths3
- Half Baths1
- Square Footage2,071
- Acres0.00
- Year Built2023
- TypeResidential
- Sub-TypeAll Other Attached
- StatusACTIVE
Community Information
- Address1403 W Bushell Street
- AreaOC - ANAHEIM (92805)
- CityAnaheim
- CountyOrange
- StateCA
- Zip Code92805
Amenities
- # of Garages2
- ViewNeighborhood
- Has PoolYes
- PoolCommunity/Common, Solar Heat
Parking
Direct Garage Access, Garage - Single Door
Interior
- HeatingForced Air Unit
- CoolingCentral Forced Air
- FireplacesN/K
Exterior
- Lot DescriptionSidewalks
Additional Information
- Date ListedApril 10th, 2024
- Days on Market143
Listing Details
- OfficeMetro Realty So. California
Metro Realty So. California.
This information is deemed reliable but not guaranteed. You should rely on this information only to decide whether or not to further investigate a particular property. BEFORE MAKING ANY OTHER DECISION, YOU SHOULD PERSONALLY INVESTIGATE THE FACTS (e.g. square footage and lot size) with the assistance of an appropriate professional. You may use this information only to identify properties you may be interested in investigating further. All uses except for personal, non-commercial use in accordance with the foregoing purpose are prohibited. Redistribution or copying of this information, any photographs or video tours is strictly prohibited. This information is derived from the Internet Data Exchange (IDX) service provided by San Diego MLS®. Displayed property listings may be held by a brokerage firm other than the broker and/or agent responsible for this display. The information and any photographs and video tours and the compilation from which they are derived is protected by copyright. Compilation © 2024 San Diego MLS®, Inc.
Listing information last updated on November 23rd, 2024 at 6:46pm PST.






































