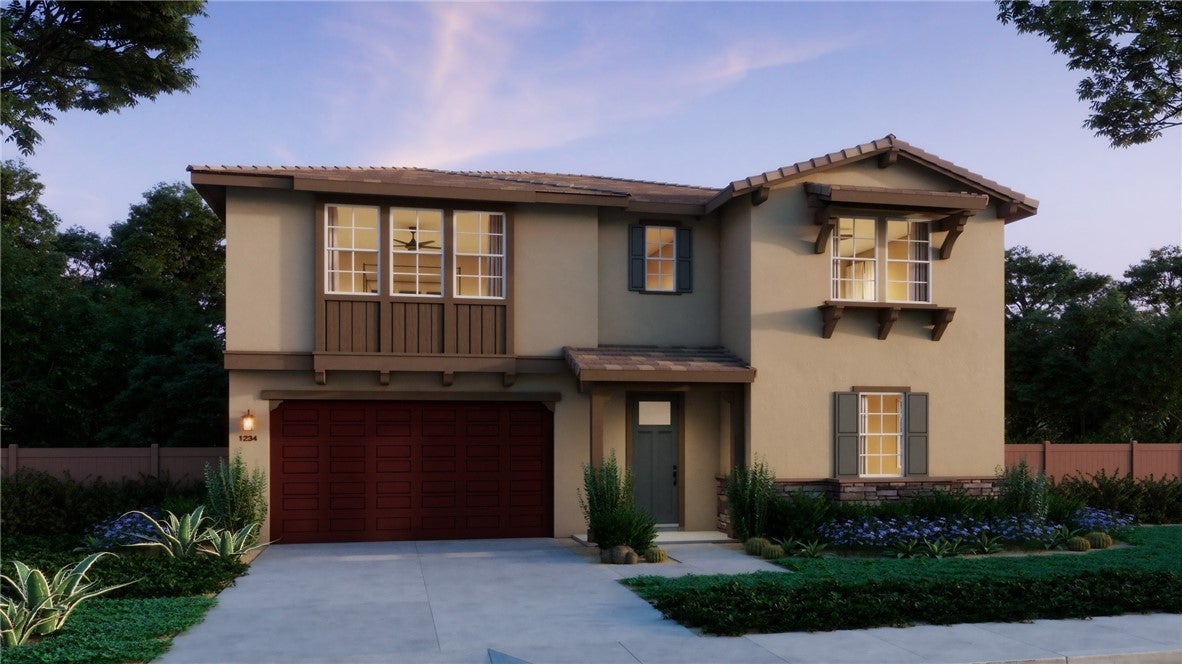- 5 Beds
- 4 Baths
- 3,119 Sqft
- .56 Acres
1983 Gila Glen
NEW CONSTRUCTION - Pre-Completion Pricing with an estimated completion in late 2024. This Signature Collection two-story home is situated in East Escondido, just minutes from San Pasqual Valley and the San Diego Zoo Safari Park. Offering 3,119 square feet of living space, this stunning residence features a 3-car tandem attached garage, 4 bedrooms (including a bedroom suite on the first floor), 4.5 bathrooms, a loft, a gourmet kitchen, a California room, and an open floor plan. The home showcases a modern design with an open-concept layout and 9 ceilings on both floors. The spacious great room seamlessly connects to the kitchen, which features a large island with quartz countertops and efficient stainless steel appliances, including a microwave, gas cooktop with an electric wall oven/microwave combo, and a dishwasher. Plus, theres still time to personalize upgrades and options to make this home uniquely yours. Enjoy the flexibility of your new home, whether youre relaxing in the California Room, dining alfresco in your backyard, or exploring the nearby trails at Lake Hodges on your mountain bike. Dont miss your chance to be part of this highly sought-after Escondido community. Join the interest list today! The photo is a rendering of the model, with model homes set to open in late 2024. Call now to schedule an appointment and secure your place in this pre-sale opportunity.
Essential Information
- MLS® #OC24164042
- Price$1,292,289
- Bedrooms5
- Bathrooms4.00
- Full Baths4
- Square Footage3,119
- Acres0.56
- Year Built2024
- TypeResidential
- Sub-TypeDetached
- StatusACTIVE
Community Information
- Address1983 Gila Glen
- AreaESCONDIDO (92025)
- SubdivisionSonora Hills
- CityEscondido
- CountySan Diego
- StateCA
- Zip Code92025
Amenities
- ParkingTandem, Garage
- # of Garages3
- ViewMountains/Hills, Panoramic
- PoolN/K
Interior
- CoolingCentral Forced Air
- FireplacesN/K
- # of Stories2
Heating
Fireplace, Forced Air Unit, Passive Solar
Exterior
- Lot DescriptionSidewalks
Additional Information
- Date ListedAugust 8th, 2024
- Days on Market32
Listing Details
Office
Trumark Construction Services Inc
Trumark Construction Services Inc.
This information is deemed reliable but not guaranteed. You should rely on this information only to decide whether or not to further investigate a particular property. BEFORE MAKING ANY OTHER DECISION, YOU SHOULD PERSONALLY INVESTIGATE THE FACTS (e.g. square footage and lot size) with the assistance of an appropriate professional. You may use this information only to identify properties you may be interested in investigating further. All uses except for personal, non-commercial use in accordance with the foregoing purpose are prohibited. Redistribution or copying of this information, any photographs or video tours is strictly prohibited. This information is derived from the Internet Data Exchange (IDX) service provided by San Diego MLS®. Displayed property listings may be held by a brokerage firm other than the broker and/or agent responsible for this display. The information and any photographs and video tours and the compilation from which they are derived is protected by copyright. Compilation © 2024 San Diego MLS®, Inc.
Listing information last updated on November 24th, 2024 at 1:45am PST.




