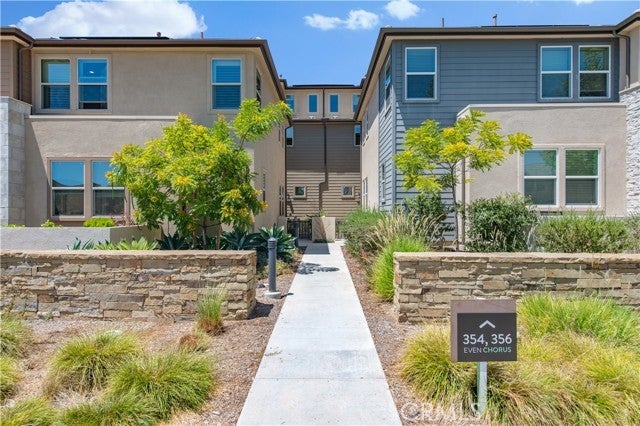- 3 Beds
- 4 Baths
- 2,086 Sqft
- 110 DOM
354 Chorus
Located in the newly built Rise Park, this gorgeous detached residence boasts a desirable and comfortable floor plane. The sweet home features 3 bedrooms, 3.5 bathrooms and a 2 car attached garage. The open layout makes a striking impression, light-filled rooms, and breathtaking upgrades with no expense spared. The first floor has a suite which is perfect for the guests and relatives. On the second floor, the expanded chefs kitchen features extensive counter space and cabinetry, stainless appliances, and a large center island overlooking casual dining and a spacious great room. Large glass slider in the living room leads to a huge lovely balcony. Splendid wood flooring covers the whole house and the tile covers all wet areas. Relax and recharge in your luxurious master suite and spa-like bathtub and separate shower. Generous-sized secondary suite and convenient upstairs laundry offer comfortable living space for the entire family. Enjoy resort-style recreation and amenity-filled established parks. Lap & wading pool, spa, tennis courts, half basketball court, tot lot, barbecues, and more. Shopping/dining are conveniently located at nearby Woodbury Town Center, Irvine Spectrum, and Tustin Marketplace. Attending award winning Irvine schools. Walking distance to top-ranked Solis Park School and Portola High School. The house is ready to move your family in!
Essential Information
- MLS® #OC24155661
- Price$1,449,000
- Bedrooms3
- Bathrooms4.00
- Full Baths3
- Half Baths1
- Square Footage2,086
- Acres0.00
- Year Built2020
- TypeResidential
- Sub-TypeAll Other Attached
- StatusACTIVE
Community Information
- Address354 Chorus
- AreaOC - IRVINE (92618)
- CityIrvine
- CountyOrange
- StateCA
- Zip Code92618
Amenities
- UtilitiesGas, Washer Hookup
- # of Garages2
- ViewNeighborhood, City Lights
- Has PoolYes
- PoolBelow Ground, Association
Parking
Converted, Direct Garage Access, Garage, Garage Door Opener
Interior
- HeatingZoned Areas, Forced Air Unit
- FireplacesN/K
- # of Stories3
Cooling
Central Forced Air, Zoned Area(s)
Exterior
- Lot DescriptionCurbs, Sidewalks
- RoofTile/Clay
Exterior
Block, Stucco, Wood, Aluminum Siding, Shingle Siding, Concrete, Glass
Additional Information
- Date ListedJuly 31st, 2024
- Days on Market110
Listing Details
- OfficeRealty One Group West
Realty One Group West.
This information is deemed reliable but not guaranteed. You should rely on this information only to decide whether or not to further investigate a particular property. BEFORE MAKING ANY OTHER DECISION, YOU SHOULD PERSONALLY INVESTIGATE THE FACTS (e.g. square footage and lot size) with the assistance of an appropriate professional. You may use this information only to identify properties you may be interested in investigating further. All uses except for personal, non-commercial use in accordance with the foregoing purpose are prohibited. Redistribution or copying of this information, any photographs or video tours is strictly prohibited. This information is derived from the Internet Data Exchange (IDX) service provided by San Diego MLS®. Displayed property listings may be held by a brokerage firm other than the broker and/or agent responsible for this display. The information and any photographs and video tours and the compilation from which they are derived is protected by copyright. Compilation © 2024 San Diego MLS®, Inc.
Listing information last updated on November 25th, 2024 at 11:45am PST.

































