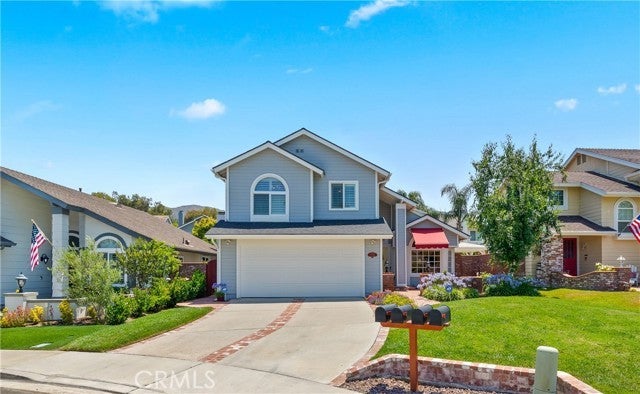- 3 Beds
- 3 Baths
- 1,702 Sqft
- .11 Acres
21246 Oakridge Lane
Back on market due to the buyer's inability to perform the terms of the contract. Welcome to the highly sought-after community of Robinson Ranch! This bright and charming home is located on a highly desirable cul-de-sac offering a wide-open view of a lush greenbelt and beautiful sunset views in the Autumn and Winter. This house has been meticulously maintained and offers abundant natural light throughout. It has wooden French doors and windows, with bay windows in the kitchen and master bedroom. The roof and water heater are 2-years old and the HVAC system is only 4-years old. The French doors lead you out to a peaceful, private garden where you can sit under the Alumawood patio cover while enjoying the view of the Saddleback Mountains and listening to the soothing sounds of the fountain. There are custom cedar-lined closets and cabinets in the house and garage, including a laundry area in the garage with a built-in table for folding clothes. Robinson Ranch is an ideal family community with its award-winning schools, scenic walks, dining, shopping, access to ONeill Park, biking, hiking, tennis courts, parks, and swimming pool and spa. Dont miss the opportunity to live in this coveted paradise!
Essential Information
- MLS® #OC24139807
- Price$1,219,000
- Bedrooms3
- Bathrooms3.00
- Full Baths2
- Half Baths1
- Square Footage1,702
- Acres0.11
- Year Built1986
- TypeResidential
- Sub-TypeDetached
- StatusACTIVE
Community Information
- Address21246 Oakridge Lane
- AreaOC - TRABUCO CANYON (92679)
- CityTrabuco Canyon
- CountyOrange
- StateCA
- Zip Code92679
Amenities
- # of Garages2
- ViewMountains/Hills, Neighborhood
- Has PoolYes
- PoolBelow Ground, Association
Interior
- HeatingForced Air Unit
- CoolingCentral Forced Air, Dual
- FireplaceYes
- FireplacesFP in Family Room, Gas
- # of Stories2
Exterior
Lot Description
Cul-De-Sac, Curbs, Sidewalks, Landscaped
Additional Information
- Date ListedJuly 8th, 2024
- Days on Market63
Listing Details
Office
Magellan Capital Group & Assoc.
Magellan Capital Group & Assoc..
This information is deemed reliable but not guaranteed. You should rely on this information only to decide whether or not to further investigate a particular property. BEFORE MAKING ANY OTHER DECISION, YOU SHOULD PERSONALLY INVESTIGATE THE FACTS (e.g. square footage and lot size) with the assistance of an appropriate professional. You may use this information only to identify properties you may be interested in investigating further. All uses except for personal, non-commercial use in accordance with the foregoing purpose are prohibited. Redistribution or copying of this information, any photographs or video tours is strictly prohibited. This information is derived from the Internet Data Exchange (IDX) service provided by San Diego MLS®. Displayed property listings may be held by a brokerage firm other than the broker and/or agent responsible for this display. The information and any photographs and video tours and the compilation from which they are derived is protected by copyright. Compilation © 2024 San Diego MLS®, Inc.
Listing information last updated on September 19th, 2024 at 9:16pm PDT.
































































