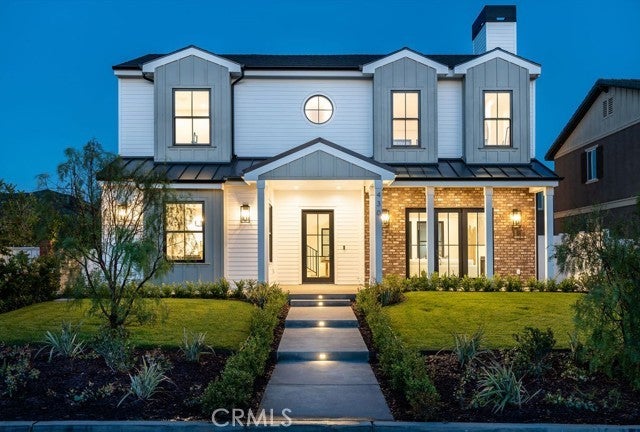- 4 Beds
- 5 Baths
- 4,271 Sqft
- .15 Acres
430 Tustin Avenue
Welcome to 430 Tustin in Newport Heights. This brand new construction single-family residence is filled with designer finishes. A formal entry invites you home. The floor plan offers traditional living and dining rooms along with a modern open kitchen and entertainment area. The upper level of the home includes four en suite bedrooms. The primary is dramatically oversize with fireplace walk-in closet and en suite bath. The three additional bedrooms are also en suite with walk-in closets. Enjoy an abundance of cabinetry built-in throughout the home. A separate laundry room offers even more storage. A designer chef?s kitchen with all the accoutrements gas burning range, Thermador refrigeration, micro drawer, dishwasher and an under counter wine center. The walk-in pantry and Butler?s pantry that leads to the formal dining room offer endless amounts of storage. There is seating for four at your kitchen island or enjoy the adjacent eating area. Light floods through a bifolding door in the family room opening to a grass filled yard with built-in barbecue area and seating for entertainment. A downstairs office, half bath and three car garage check all the boxes. The modern traditional style is well thought out, add your own touches to the designer base. Beautiful wood flooring, solar panels and an absolute central Newport Heights location make this offering the perfect Newport Beach home.
Essential Information
- MLS® #NP24180322
- Price$6,250,000
- Bedrooms4
- Bathrooms5.00
- Full Baths4
- Half Baths1
- Square Footage4,271
- Acres0.15
- Year Built2023
- TypeResidential
- Sub-TypeDetached
- StatusACTIVE
Community Information
- Address430 Tustin Avenue
- AreaOC - NEWPORT BEACH (92663)
- CityNewport Beach
- CountyOrange
- StateCA
- Zip Code92663
Amenities
- UtilitiesGas & Electric Dryer HU
- # of Garages3
- ViewN/K
- PoolN/K
Parking
Direct Garage Access, Garage - Single Door, Garage - Two Door, Garage Door Opener
Interior
- HeatingForced Air Unit
- CoolingCentral Forced Air, Dual
- FireplaceYes
- # of Stories2
Fireplaces
FP in Family Room, FP in Living Room
Exterior
- ExteriorCement Siding
- RoofComposition, Metal
Lot Description
Curbs, Sprinklers In Front, Sprinklers In Rear
Additional Information
- Date ListedAugust 30th, 2024
- Days on Market85
Listing Details
- OfficePacific Sotheby's Int'l Realty
Pacific Sotheby's Int'l Realty.
This information is deemed reliable but not guaranteed. You should rely on this information only to decide whether or not to further investigate a particular property. BEFORE MAKING ANY OTHER DECISION, YOU SHOULD PERSONALLY INVESTIGATE THE FACTS (e.g. square footage and lot size) with the assistance of an appropriate professional. You may use this information only to identify properties you may be interested in investigating further. All uses except for personal, non-commercial use in accordance with the foregoing purpose are prohibited. Redistribution or copying of this information, any photographs or video tours is strictly prohibited. This information is derived from the Internet Data Exchange (IDX) service provided by San Diego MLS®. Displayed property listings may be held by a brokerage firm other than the broker and/or agent responsible for this display. The information and any photographs and video tours and the compilation from which they are derived is protected by copyright. Compilation © 2024 San Diego MLS®, Inc.
Listing information last updated on November 28th, 2024 at 4:46pm PST.


















