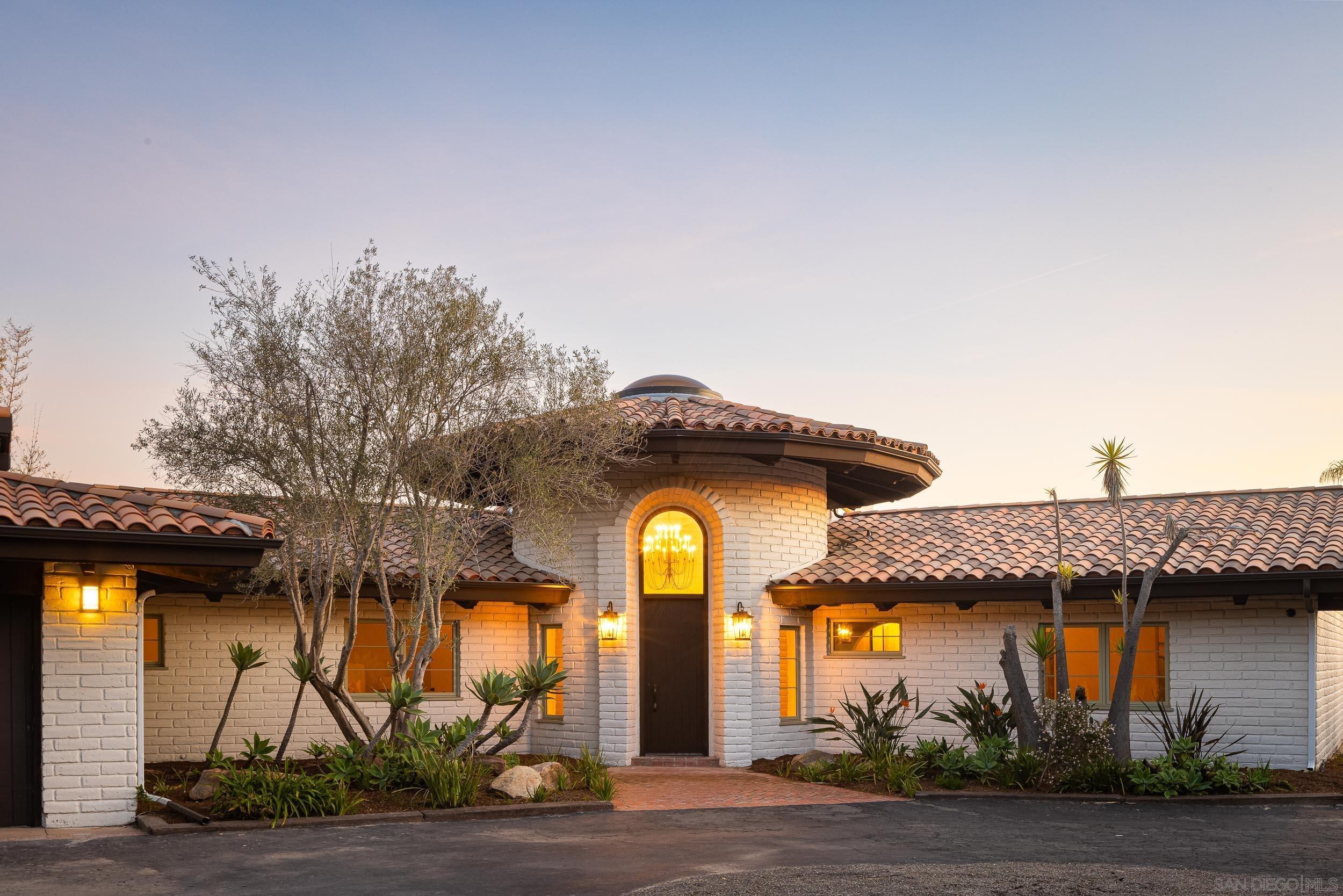- 4 Beds
- 3 Baths
- 3,337 Sqft
- 1 Acres
1256 Rancho Encinitas Dr
Perched atop the rolling hills of Olivenhain, 1256 Rancho Encinitas is a one-of-a-kind architectural masterpiece. Originally built in 1986, this Weir Brothers Adobe has been meticulously reimagined with a $1 million+ renovation, blending the timeless craftsmanship of its adobe construction with the finest modern upgrades. The Weir Brothers are renowned for their signature adobe homes, which are celebrated for their organic warmth, energy efficiency, and enduring beauty. With hand-formed adobe bricks, exposed wood beams, and a seamless connection to nature, each Weir Brothers home is a work of art-designed to last for generations while evoking the charm of classic California haciendas. Spanning 3,337 square feet, this 4-bedroom, 3-bathroom estate offers unparalleled privacy and panoramic 180-degree views. Every inch of the home has been thoughtfully restored, with all-new systems, appliances, flooring, and finishes, making it a true collector's home. Tucked away in one of North County's most sought-after communities, this home delivers a rare combination of seclusion and accessibility-just 15 minutes from the beach and surrounded by the natural beauty of Olivenhain. A property of this caliber rarely comes to market. Don't miss your chance to own a piece of art, history, and luxury-all in one breathtaking residence.
Essential Information
- MLS® #250023238
- Price$3,998,000
- Bedrooms4
- Bathrooms3.00
- Full Baths3
- Square Footage3,337
- Acres1.00
- Year Built1986
- TypeResidential
- Sub-TypeDetached
- StatusACTIVE
Community Information
- Address1256 Rancho Encinitas Dr
- AreaENCINITAS (92024)
- SubdivisionOlivenhain
- CityOLIVENHAIN
- CountySan Diego
- StateCA
- Zip Code92024
Amenities
- UtilitiesGas
- Parking Spaces5
- ParkingAttached
- # of Garages2
- PoolN/K
Interior
- HeatingForced Air Unit
- CoolingCentral Forced Air
- FireplaceYes
- FireplacesFP in Living Room
- # of Stories1
Exterior
- ExteriorAdobe
- RoofTile/Clay
Additional Information
- Date ListedApril 2nd, 2025
- Days on Market2
- ZoningR-1:SINGLE
Listing Details
- OfficeDouglas Elliman
Douglas Elliman.
This information is deemed reliable but not guaranteed. You should rely on this information only to decide whether or not to further investigate a particular property. BEFORE MAKING ANY OTHER DECISION, YOU SHOULD PERSONALLY INVESTIGATE THE FACTS (e.g. square footage and lot size) with the assistance of an appropriate professional. You may use this information only to identify properties you may be interested in investigating further. All uses except for personal, non-commercial use in accordance with the foregoing purpose are prohibited. Redistribution or copying of this information, any photographs or video tours is strictly prohibited. This information is derived from the Internet Data Exchange (IDX) service provided by San Diego MLS®. Displayed property listings may be held by a brokerage firm other than the broker and/or agent responsible for this display. The information and any photographs and video tours and the compilation from which they are derived is protected by copyright. Compilation © 2025 San Diego MLS®, Inc.
Listing information last updated on April 15th, 2025 at 3:35am PDT.

















































