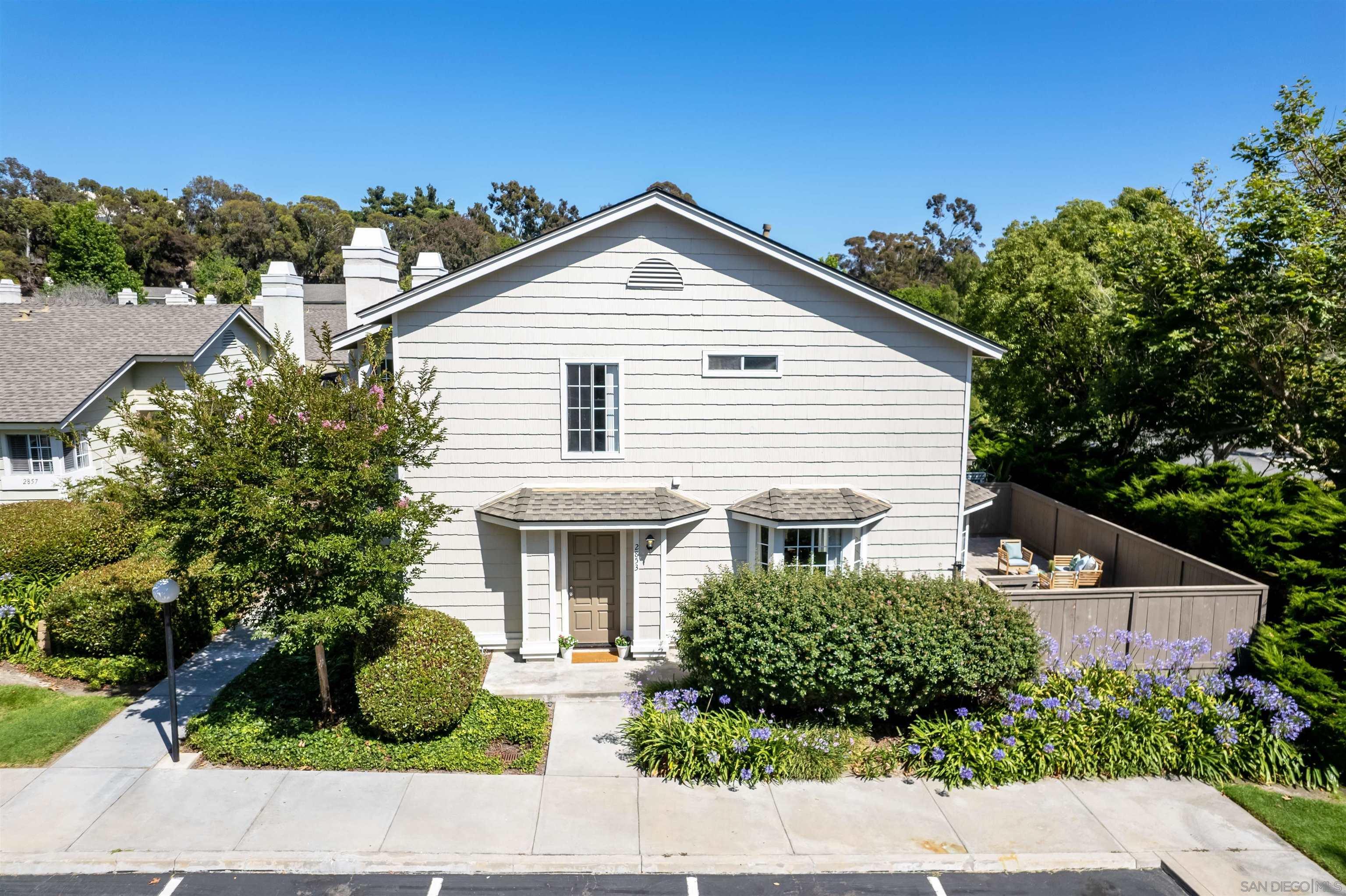- 3 Beds
- 3 Baths
- 1,693 Sqft
- .04 Acres
2853 Nantucket Ln
Seller relocating and needs this sold now. Charming 2-story townhouse offers 3-bedrooms and 3-bathroom with 1693sq ft. You are greeted with a warm and cozy living room with a brick framed fireplace and windows on each side to allow plenty of natural light. The kitchen features an open concept and newer quartz countertops which provides a great flow for entertaining. There is a formal dining room area or den, and also a breakfast nook area with a bay window overlooking the lovely fenced in backyard. All bedrooms are located upstairs along with 2 full bathrooms with newer quartz countertops and laundry area to accommodate side-by-side washer & dryer. The building design consists of two townhouses, so you share only one wall with your neighbor. The home features a delightful and spacious backyard, a southern exposure, and brick flooring, which all add charm to this wonderful backyard oasis. The low monthly HOA in this well-maintained community covers trash pick-up, exterior & common grounds maintenance and is pet friendly. HOA amenities include swimming pool and spa. Crest at Calavera Hills is approximately 4 miles to the ocean, near Calavera Hiking trails, Carlsbad Village, top-ranking schools, restaurants and shopping. Ideal location between the I-5 and 78 freeways.
Essential Information
- MLS® #240019101
- Price$850,000
- Bedrooms3
- Bathrooms3.00
- Full Baths2
- Half Baths1
- Square Footage1,693
- Acres0.04
- Year Built1984
- TypeResidential
- Sub-TypeTownhome
- StatusACTIVE
Community Information
- Address2853 Nantucket Ln
- AreaCARLSBAD (92010)
- SubdivisionThe Crest
- CityCARLSBAD WEST
- CountySan Diego
- StateCA
- Zip Code92010
Amenities
- AmenitiesPool, Spa/Hot Tub
- UtilitiesElectric, Washer Hookup
- Parking Spaces2
- ViewTrees/Woods
- Has PoolYes
Pool
Community/Common, Association, Fenced
Interior
- HeatingForced Air Unit
- CoolingN/K
- FireplaceYes
- FireplacesFP in Living Room
- # of Stories2
Exterior
- ExteriorUnknown
- RoofTile/Clay
Additional Information
- Date ListedAugust 13th, 2024
- Days on Market34
- ZoningR-1:SINGLE
Listing Details
- OfficeBennion Deville Homes
Bennion Deville Homes.
This information is deemed reliable but not guaranteed. You should rely on this information only to decide whether or not to further investigate a particular property. BEFORE MAKING ANY OTHER DECISION, YOU SHOULD PERSONALLY INVESTIGATE THE FACTS (e.g. square footage and lot size) with the assistance of an appropriate professional. You may use this information only to identify properties you may be interested in investigating further. All uses except for personal, non-commercial use in accordance with the foregoing purpose are prohibited. Redistribution or copying of this information, any photographs or video tours is strictly prohibited. This information is derived from the Internet Data Exchange (IDX) service provided by San Diego MLS®. Displayed property listings may be held by a brokerage firm other than the broker and/or agent responsible for this display. The information and any photographs and video tours and the compilation from which they are derived is protected by copyright. Compilation © 2024 San Diego MLS®, Inc.
Listing information last updated on September 16th, 2024 at 1:16pm PDT.













