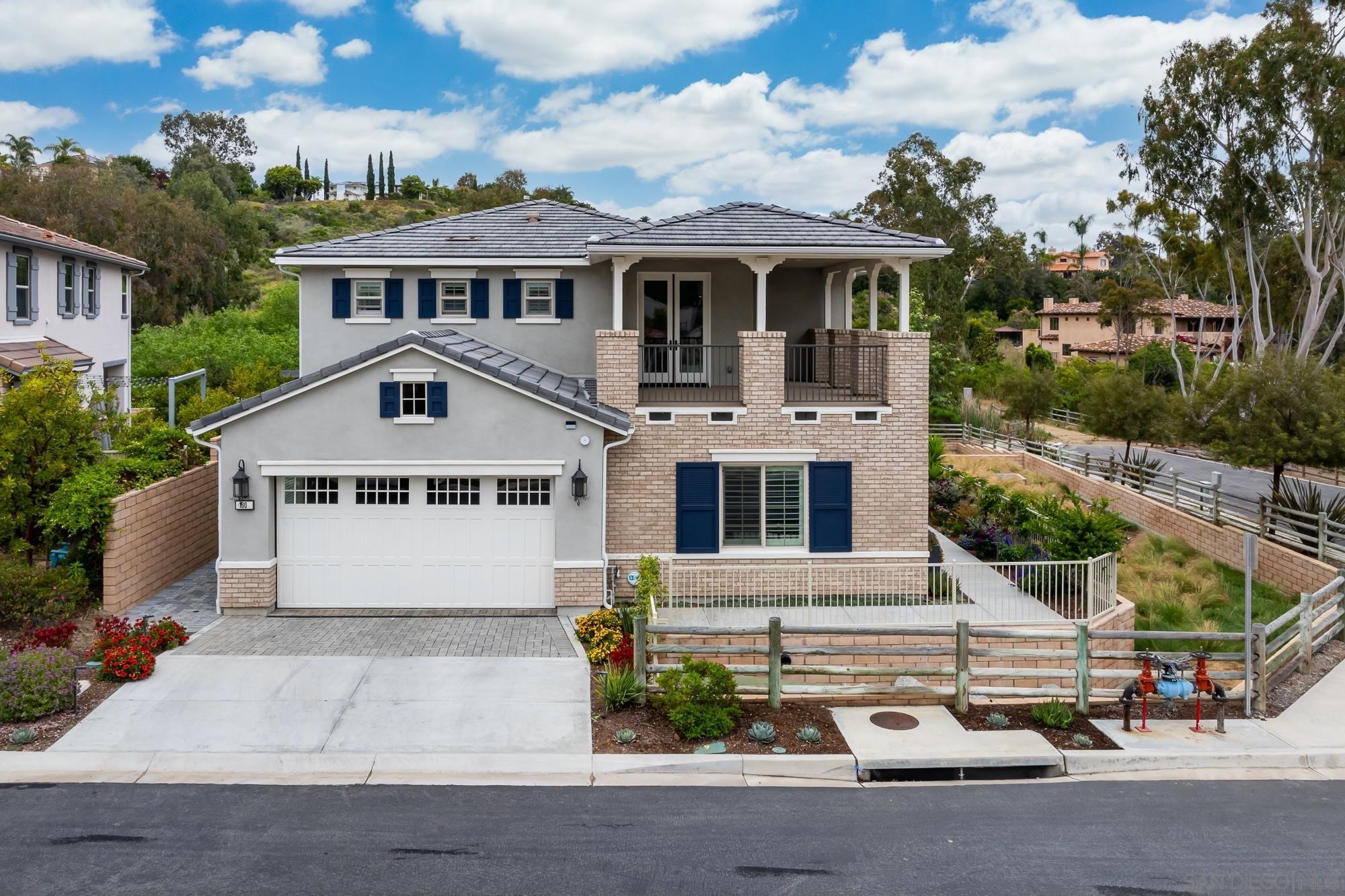- 5 Beds
- 4 Baths
- 3,563 Sqft
- 170 DOM
1309 Portola Road
HOME BACK ON THE MARKET ESCROW CANCELLED NO FAULT OF HOME BUYER DID NOT PERFORM .....DRASTIC PRICE REDUCTION! Priced to sell. Fabulous move in ready home, with a great layout. 1st floor Master Suite. Corner lot. Lot is 12621sf per Assessors record Close to many amenities, feels like you are in a peaceful country neighborhood yet you are close to shopping, walking distance to schools etc. Warm inviting ambiance will captivate your senses the moment you walk in. This home is one of only 16 in this exclusive prestigious neighborhood Loden at Olivenhain. Enjoy the serenity of your peaceful private backyard w/covered patio for dining and relaxation. Low maintenance landscaping with the beauty of nature views, magnificent towering eucalyptus trees, hiking and horse trails. Luxury modern sophistication, low maintenance interior and exterior. Solar power. Gourmet kitchen, 6 burner range + griddle, huge island w/farm sink, quartz counters, walk in pantry. Light, bright interior, high ceilings. Plantation shutters, Electronic window shades in main living area. Fireplace w/glass rocks. Ceiling speakers, open staircase to upper level that features a large family room, full bath, 2 bedrooms (1 has no closet, other has a walk in). Main level: primary bedroom, patio access, ensuite bath, free-standing tub, walk-in closet. 2 additional bedrooms, one is used as an office. Large laundry room, formal dining room. 3 car garage. Must see!
Essential Information
- MLS® #240011141
- Price$2,700,000
- Bedrooms5
- Bathrooms4.00
- Full Baths3
- Half Baths1
- Square Footage3,563
- Acres0.00
- Year Built2021
- TypeResidential
- Sub-TypeDetached
- StatusACTIVE
Community Information
- Address1309 Portola Road
- AreaENCINITAS (92024)
- SubdivisionOlivenhain/Loden
- CityOLIVENHAIN
- CountySan Diego
- StateCA
- Zip Code92024
Amenities
- UtilitiesElectric, Washer Hookup
- Parking Spaces2
- # of Garages3
- PoolN/K
Parking
Attached, Tandem, Direct Garage Access, Garage - Front Entry, Garage Door Opener
Interior
- HeatingForced Air Unit
- CoolingCentral Forced Air
- FireplaceYes
- # of Stories2
Fireplaces
Electric, Raised Hearth, FP in Living Room
Exterior
- ExteriorStucco, Brick
- RoofConcrete
Additional Information
- Date ListedMay 17th, 2024
- Days on Market170
- ZoningR1
Listing Details
- OfficeAllison James Estates & Homes
Allison James Estates & Homes.
This information is deemed reliable but not guaranteed. You should rely on this information only to decide whether or not to further investigate a particular property. BEFORE MAKING ANY OTHER DECISION, YOU SHOULD PERSONALLY INVESTIGATE THE FACTS (e.g. square footage and lot size) with the assistance of an appropriate professional. You may use this information only to identify properties you may be interested in investigating further. All uses except for personal, non-commercial use in accordance with the foregoing purpose are prohibited. Redistribution or copying of this information, any photographs or video tours is strictly prohibited. This information is derived from the Internet Data Exchange (IDX) service provided by San Diego MLS®. Displayed property listings may be held by a brokerage firm other than the broker and/or agent responsible for this display. The information and any photographs and video tours and the compilation from which they are derived is protected by copyright. Compilation © 2024 San Diego MLS®, Inc.
Listing information last updated on November 17th, 2024 at 8:15am PST.















































